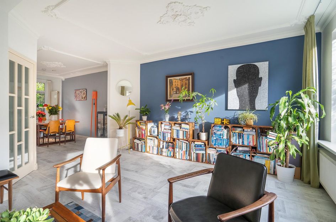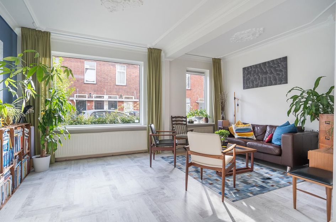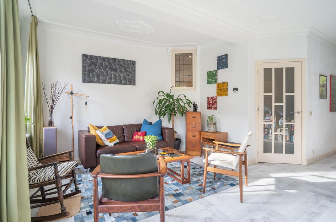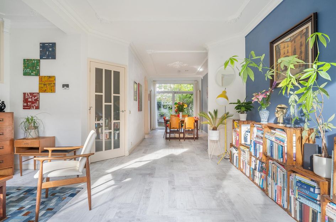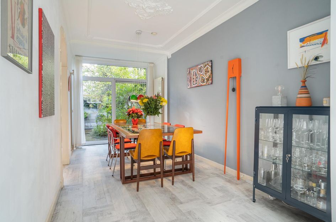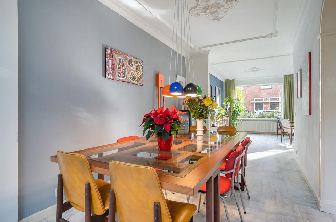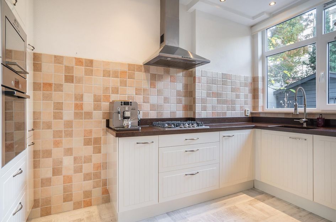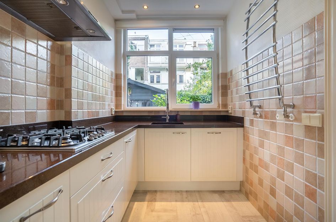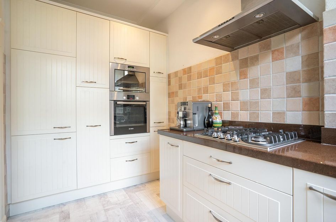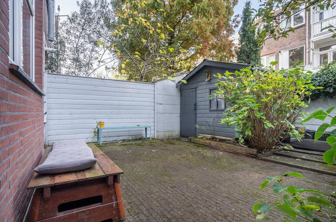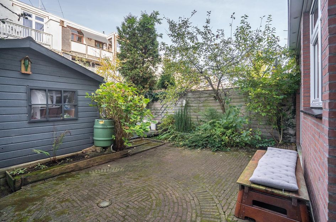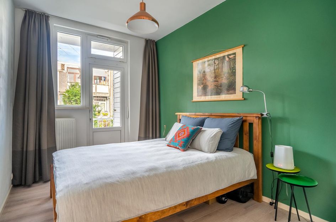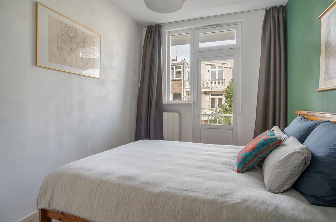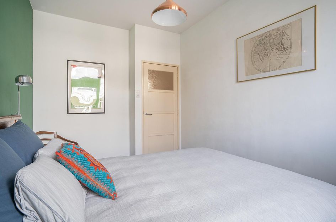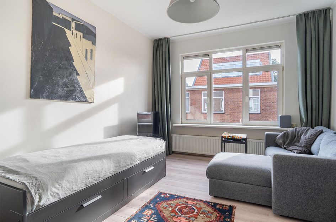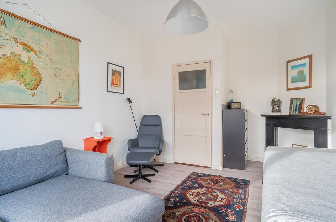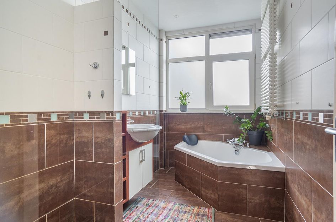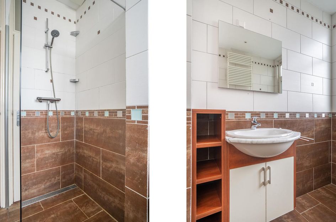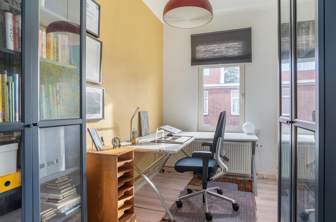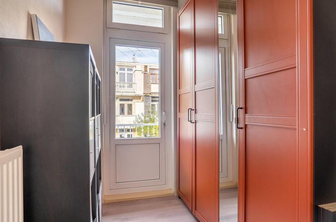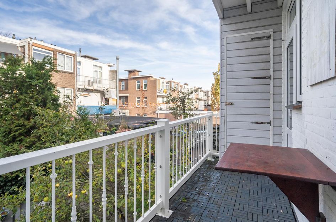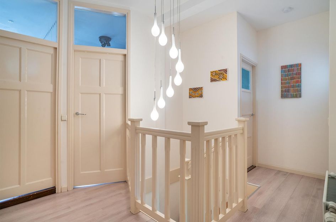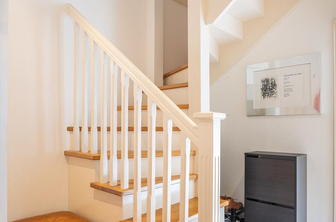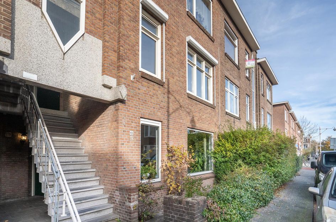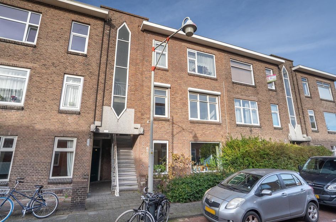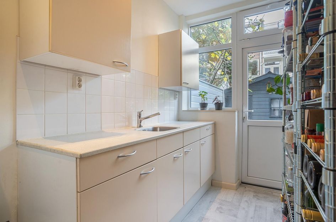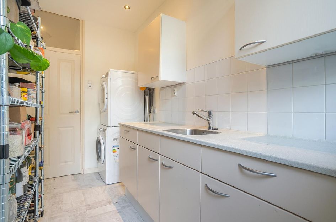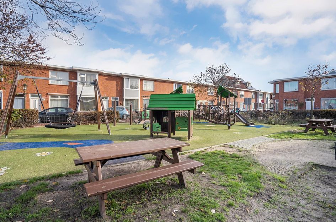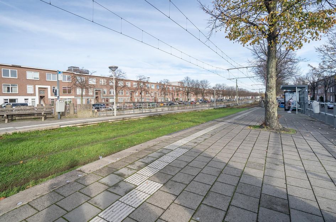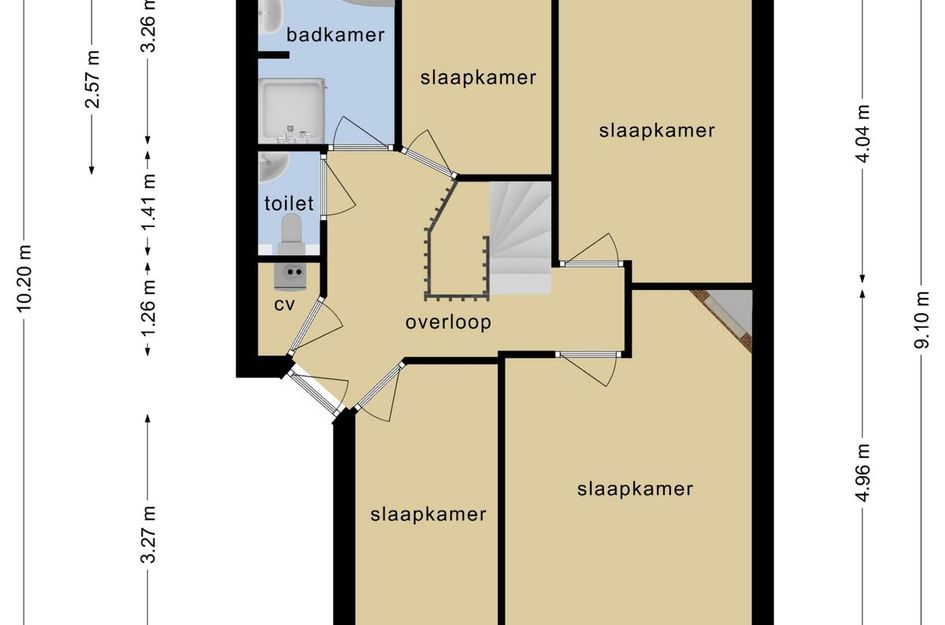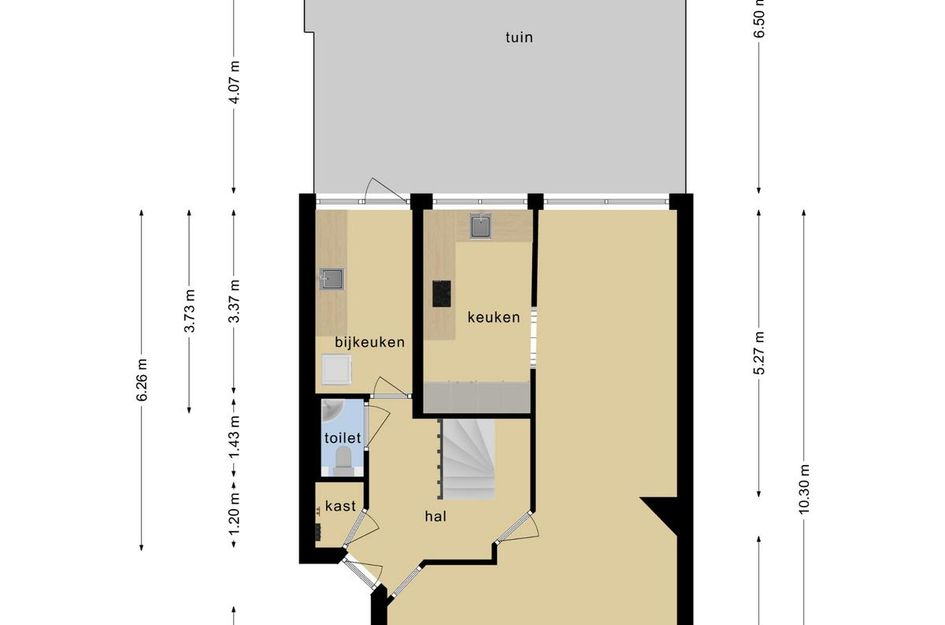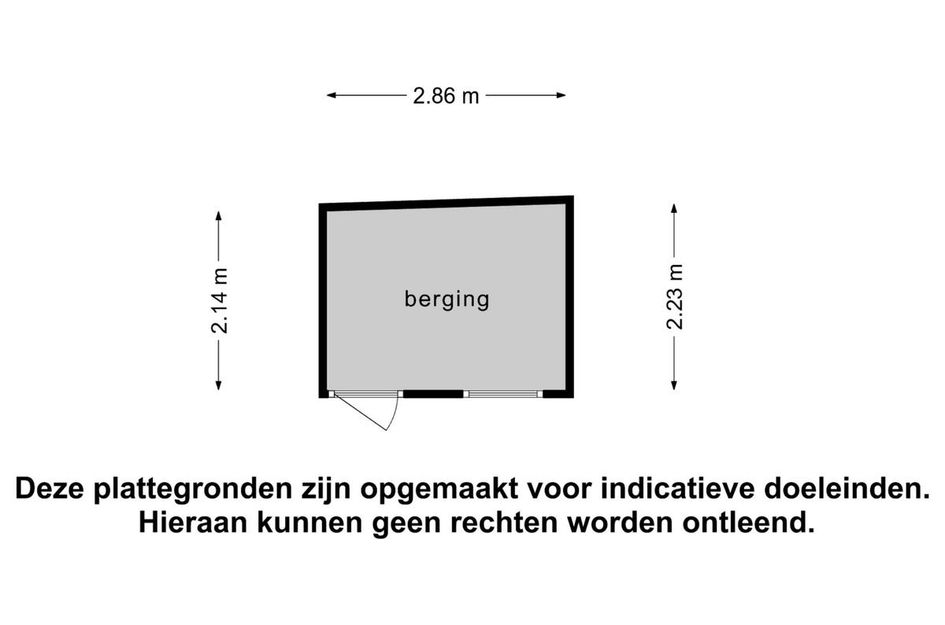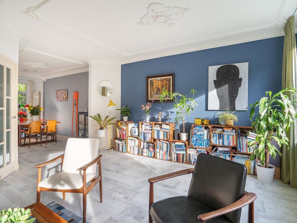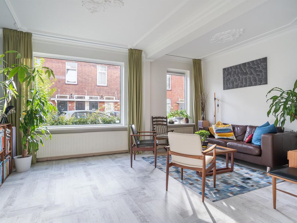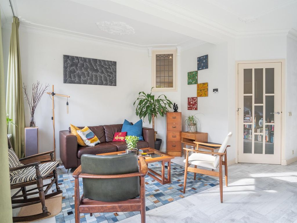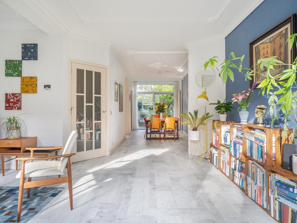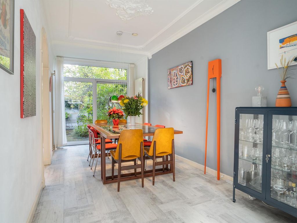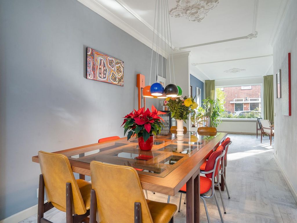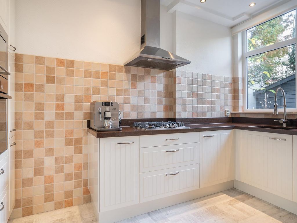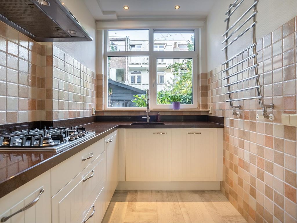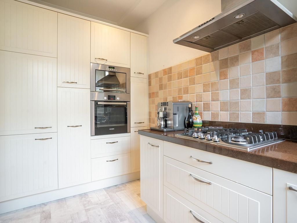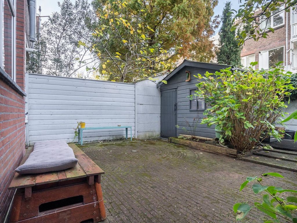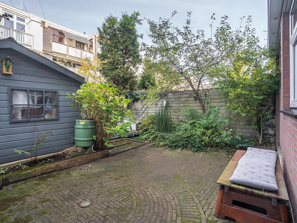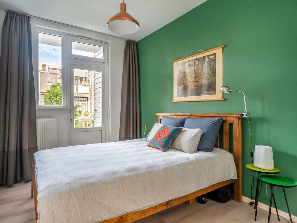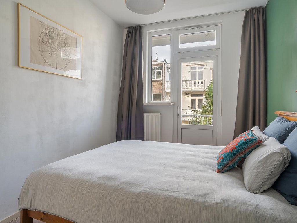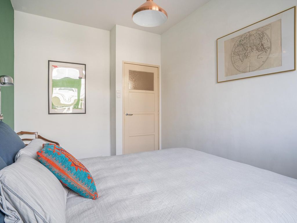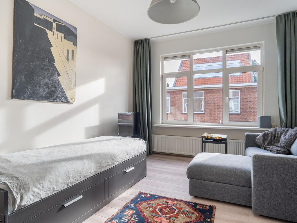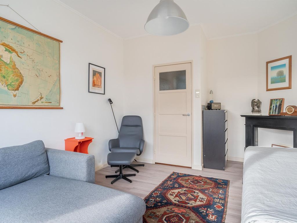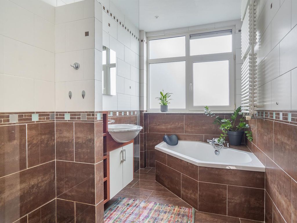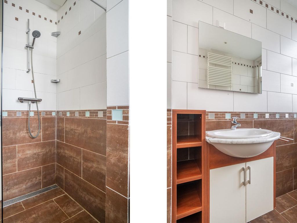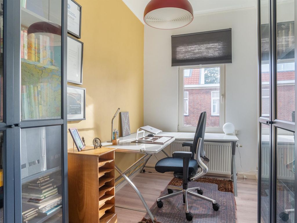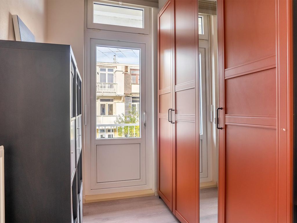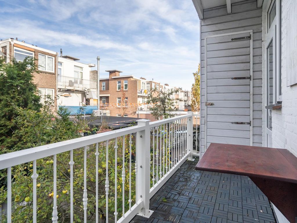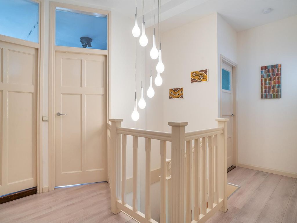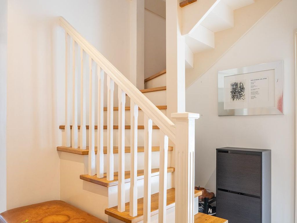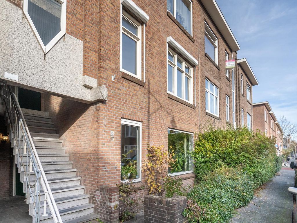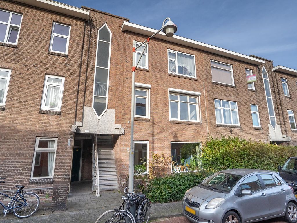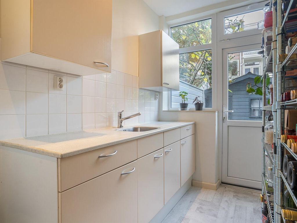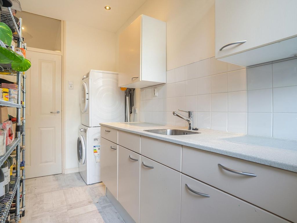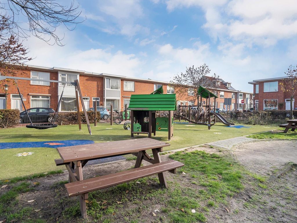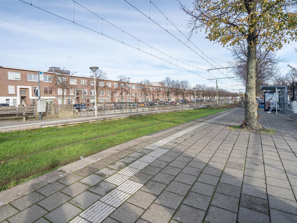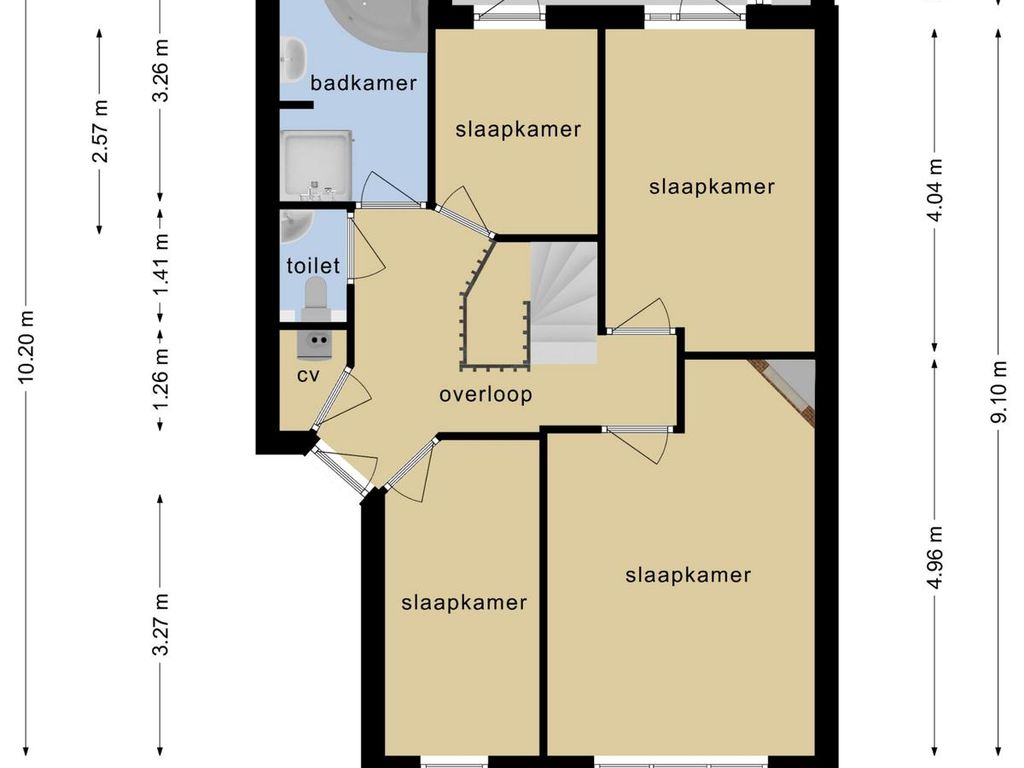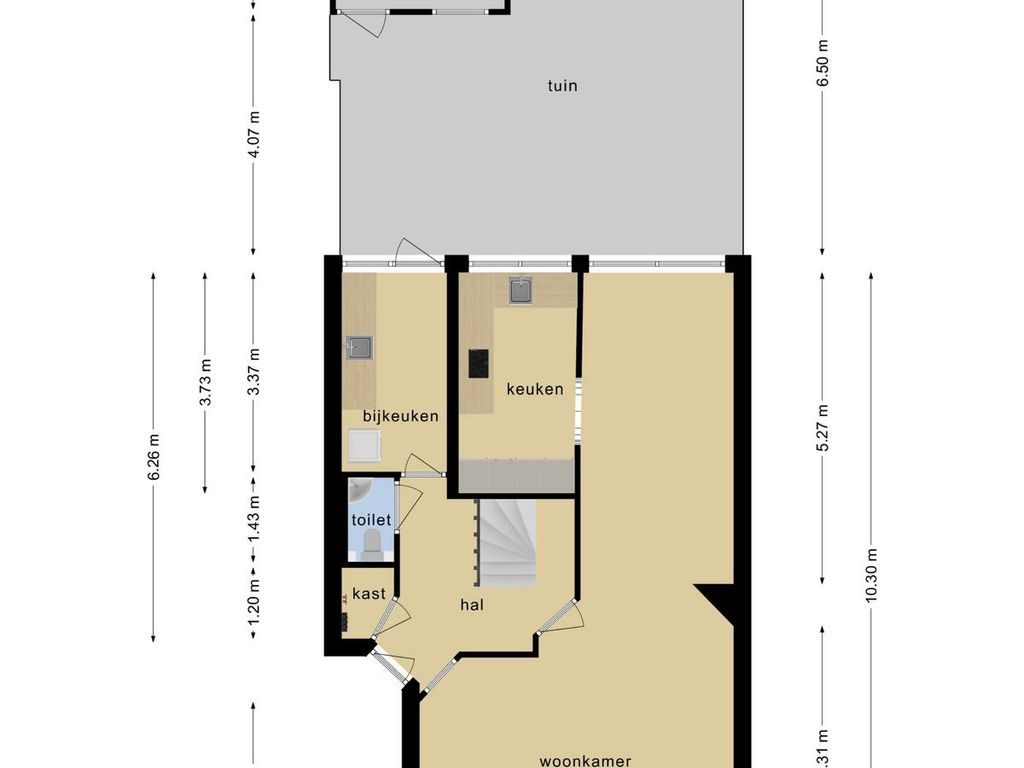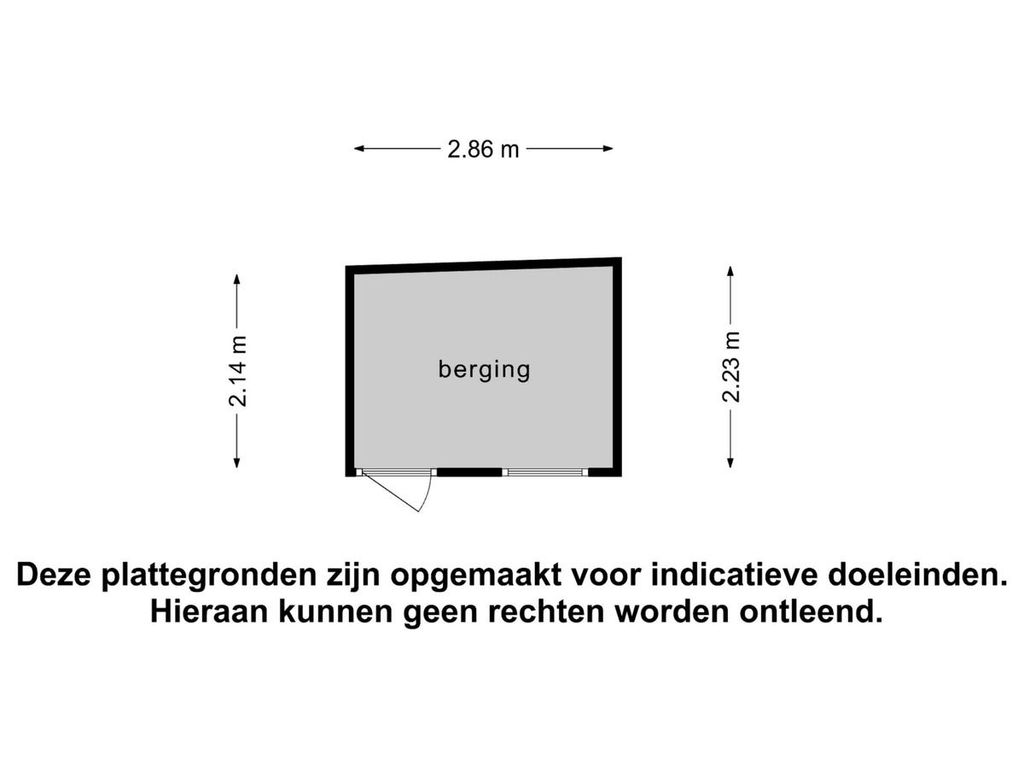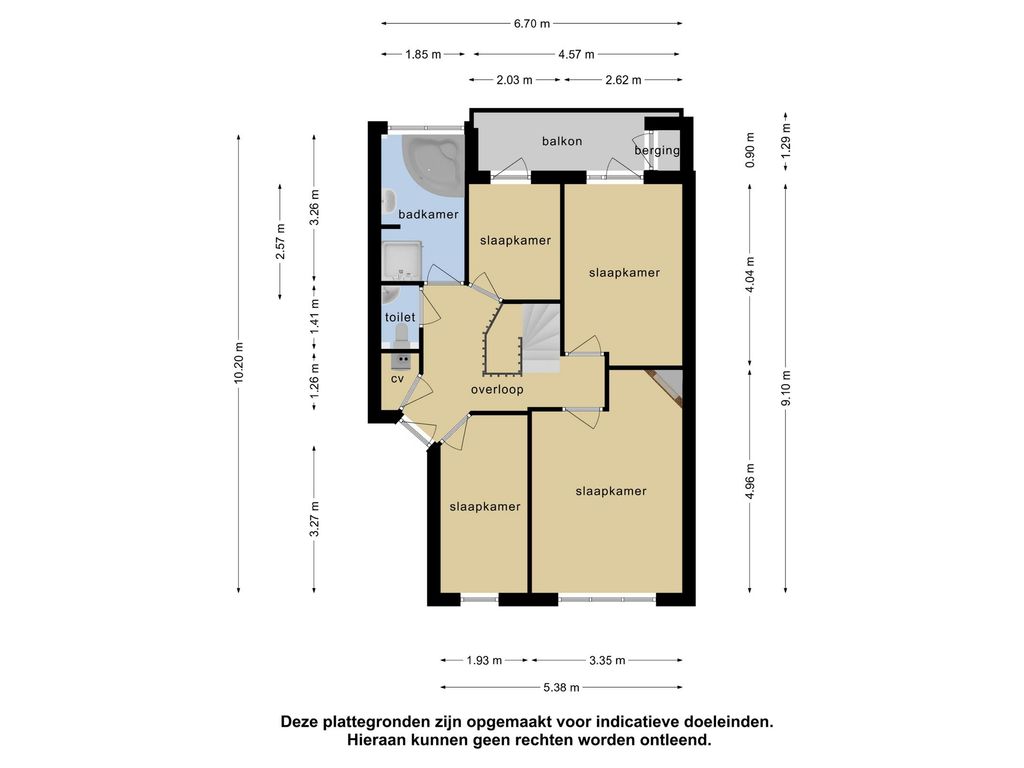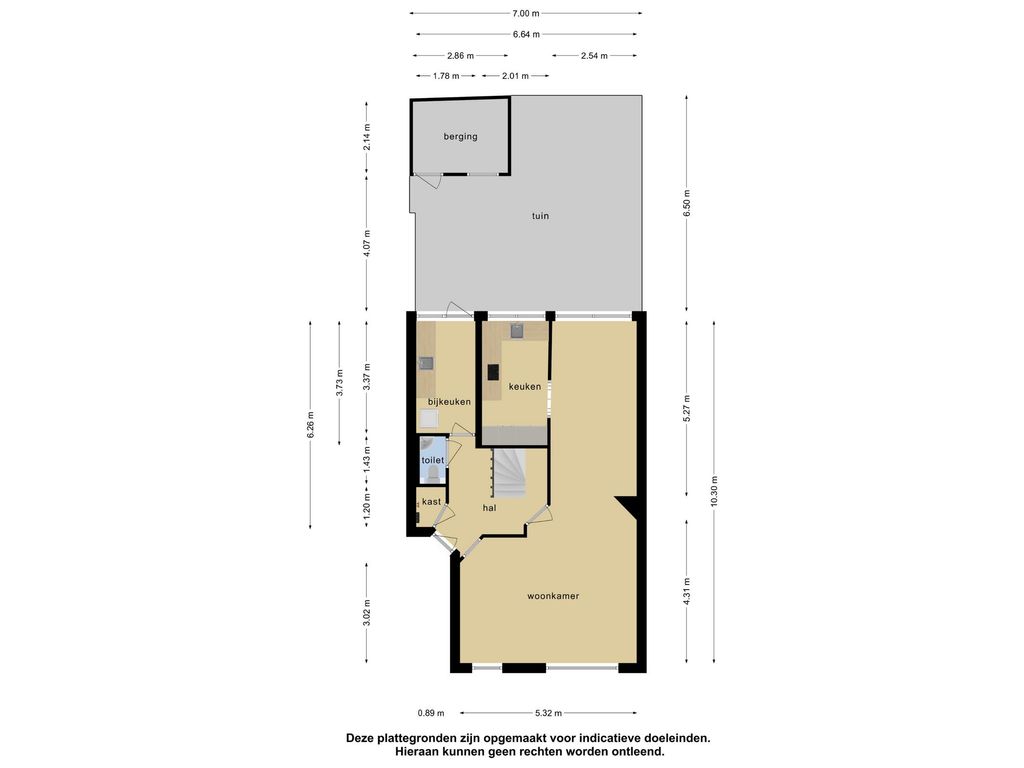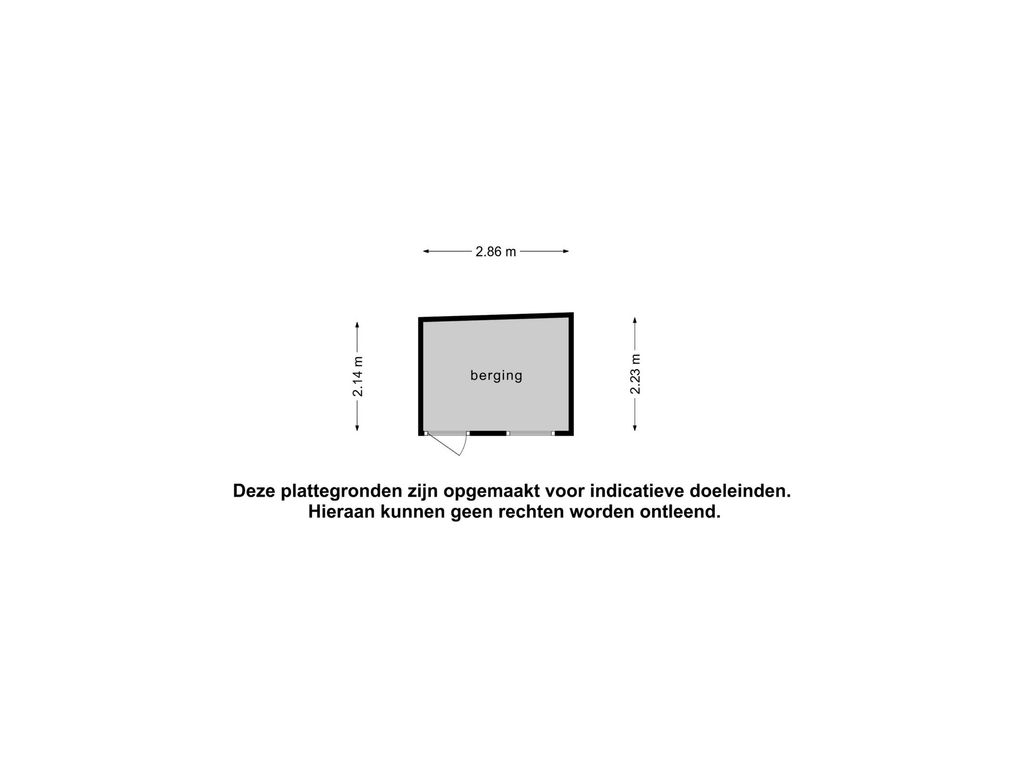English below!
Wat een ruimte! Wij hebben te koop, aan de Bussumsestraat 157, een zeer riant dubbel benedenhuis van 121 m2 voorzien van 4 grote slaapkamers, een voor- en achtertuin en een balkon (achtertuin en balkon gelegen op het noordwesten). Dit appartement, gelegen op de begane grond, is samengevoegd met het appartement op de eerste etage doormiddel van een interne trap in de hal, daarnaast is ook de oorspronkelijke voordeur op de eerste etage nog aanwezig. Het is voorzien van een royale L-vormige woon- / eetkamer met halfopen nette, moderne keuken voorzien van diverse inbouwapparatuur (waaronder koel- / vriescombinatie, magnetron, vaatwasmachine, oven, vierpits gaskookplaat en afzuigkap), luxe badkamer voorzien van inloopdouche, ligbad, wastafelmeubel en handdoekradiator, 2 separate toiletten en heeft het superveel bergruimte. Het appartement is gelegen op erfpachtgrond (eeuwigdurend uitgegeven en de halfjaarlijkse canon is € 28,08 exclusief beheerkosten), is onderdeel van een actieve VVE met een maandelijkse bijdrage van € 130,-. Het appartement wordt verwarmd middels een CV-ketel (Remeha Tzerra, bouwjaar 2016) en is volledig voorzien van kunststof kozijnen met HR++ glas. Hier moet je zeker komen kijken!
Indeling:
Entree op straatniveau, hal met toegang tot alle vertrekken en trap naar de 1e verdieping, L-vormige woon- / eetkamer (ca. 10.30 x 5.32/2.54 m) met toegang via schuifpui naar de achtertuin (ca. 7.00 x 6.50 m) gelegen op het noordwesten en voorzien van houten tuinhuis (ca. 2.86 x 2.14 m), halfopen nette, moderne keuken (ca. 3.73 x 2.01 m) voorzien van diverse inbouwapparatuur (waaronder koel- / vriescombinatie, magnetron, vaatwasmachine, oven, vierpits gaskookplaat en afzuigkap), bijkeuken (ca. 3.37 x 1.78 m) met eveneens toegang tot de achtertuin, separaat toilet met hangend toilet en fonteintje en een meterkast met extra bergruimte.
Trap naar de eerste verdieping, overloop met toegang tot alle vertrekken, 2 slaapkamers aan de voorzijde (resp. ca. 4.96 x 3.35 m en 3.27 x 1.93 m), 2 slaapkamers aan de achterzijde (resp. ca. 4.04 x 2.62 m en 2.57 x 2.03 m) met beide toegang tot het balkon (ca. 4.57 x 1.29 m) gelegen op het noordwesten, luxe badkamer (ca. 3.26 x 1.85 m) voorzien van inloopdouche, ligbad, wastafelmeubel en handdoekradiator, separaat toilet met hangend toilet en fonteintje en een bergkast met opstelplaats CV-ketel.
Bijzonderheden:
- Gelegen op erfpachtgrond (1e etage: eeuwigdurend uitgegeven, canon is €28,08 + €14,- beheerskosten per half jaar, herziening op 1-1-2023, grondwaarde is €3.744,-. Parterre is eeuwigdurend uitgegeven, canon is eeuwigdurend afgekocht);
- 1/3e en 1/3e (2 appartementsrechten) aandeel in actieve VVE. Maandelijkse bijdrage € 130,- (reservefonds, jaarlijkse vergadering, collectieve opstalverzekering en MJOP);
- Portiekwoning, appartement op de begane grond en 1e etage;
- 4 slaapkamers;
- Voortuin op het zuidoosten, achtertuin en balkon op het noordwesten;
- Bouwjaar 1926;
- Woonoppervlakte ca. 121 m2, gemeten conform de meetinstructie NEN2580;
- Gunstig gelegen in Rustenburg-Oostbroek, nabij het Zuiderpark, winkelcentrum Leyenburg en openbaar vervoervoorzieningen;
- Volledig voorzien van kunststof kozijnen met HR++ glas;
- Verwarming middels CV-ketel (Remeha Tzerra, 2016);
- Energielabel C;
- Oplevering in overleg;
- Vanwege het bouwjaar zijn de materialen- en ouderdomsclausule van toepassing;
- Notariskeuze koper, doch in regio Haaglanden.
Deze verkoopbeschrijving is met zorg samengesteld. Alle tekst is echter informatief en bedoeld als uitnodiging om over eventuele aankoop in gesprek te komen. Er kunnen door derden aan deze verkoopbeschrijving geen rechten worden ontleend jegens de makelaar of verkoper.
English!
What a space! We have for sale, at Bussumsestraat 157, a very spacious double ground floor apartment of 121 m2 with 4 large bedrooms, a front and back garden and a balcony (backyard and balcony facing northwest). This apartment, located on the ground floor, is merged with the apartment on the first floor through an internal staircase in the hall, in addition, the original front door on the first floor is still present. It features a spacious L-shaped living / dining room with semi-open neat modern kitchen equipped with various appliances (including fridge / freezer, microwave, dishwasher, oven, four-burner gas hob and extractor), luxury bathroom with walk-in shower, bathtub, washbasin cabinet and towel radiator, 2 separate toilets and has plenty of storage space. The apartment is located on leasehold land (issued in perpetuity and the semi-annual canon is € 28,08 excluding administration fees), is part of an active VVE with a monthly contribution of € 130, -. The apartment is heated by a central heating boiler (Remeha Tzerra, year 2016) and is fully equipped with plastic window frames with HR++ glass. This is definitely the place to visit!
Layout:
Entrance at street level, hallway with access to all rooms and stairs to the 1st floor, L-shaped living / dining room (approx. 10.30 x 5.32/2.54 m) with access via sliding doors to the backyard (approx. 7.00 x 6.50 m) located on the northwest and equipped with wooden garden house (approx. 2.86 x 2.14 m), half-open neat, modern kitchen (approx. 3.73 x 2.01 m) equipped with various built-in appliances (including fridge / freezer, microwave, dishwasher, oven, four-burner gas hob and extractor hood), utility room (approx. 3.37 x 1.78 m) with also access to the backyard, separate toilet with hanging toilet and sink and a meter cupboard with extra storage space.
Stairs to the second floor, landing with access to all rooms, 2 bedrooms at the front (resp. approx. 4.96 x 3.35 m and 3.27 x 1.93 m), 2 bedrooms at the rear (resp. approx. 4.04 x 2.62 m and 2.57 x 2.03 m) with both access to the balcony (approx. 4.57 x 1.29 m) located on the northwest, luxury bathroom (approx. 3.26 x 1.85 m) equipped with walk-in shower, bathtub, washbasin and towel radiator, separate toilet with hanging toilet and sink and a storage cupboard with central heating boiler.
Details:
- Located on leasehold land (1st floor: issued in perpetuity, canon is €28,08 + €14,- administration costs per half year, revision on 1-1-2023, land value is €3.744,-. Parterre is issued in perpetuity, canon is bought off in perpetuity);
- 1/3 and 1/3 (2 apartment rights) share in active VVE. Monthly contribution € 130,- (reserve fund, annual meeting, collective building insurance and MJOP);
- Porch house, apartment on the ground floor and 1st floor;
- 4 bedrooms;
- Front garden on the southeast, backyard and balcony on the northwest;
- Built in 1926;
- Living area approx 121 m2, measured in accordance with the measurement instruction NEN2580;
- Conveniently located in Rustenburg-Oostbroek, near the Zuiderpark, shopping center Leyenburg and public transport facilities;
- Fully equipped with plastic frames with HR++ glass;
- Heating by central heating boiler (Remeha Tzerra, 2016);
- Energy label C;
- Delivery in consultation;
- Because of the year of construction, the materials and age clause applies;
- Notary buyer's choice, but in the Haaglanden region.
This sales description is compiled with care. However, all text is informative and intended as an invitation to discuss a possible purchase. Third parties cannot derive any rights from this sales description in respect of the estate agent or seller.

