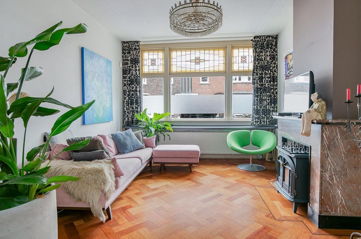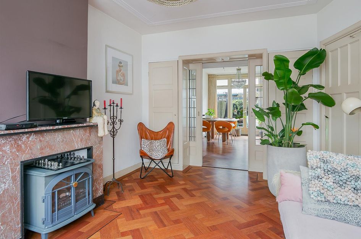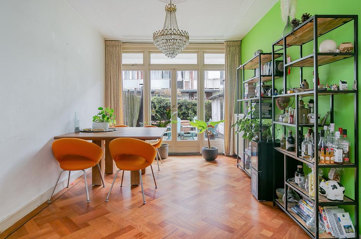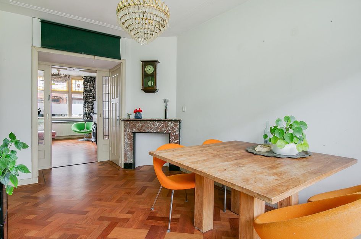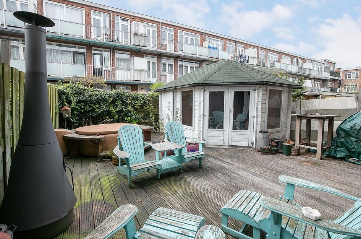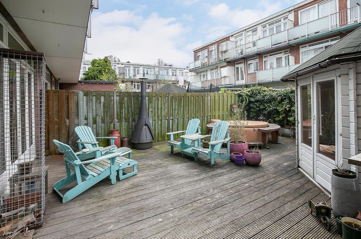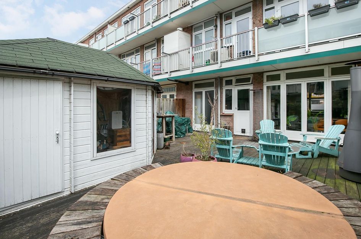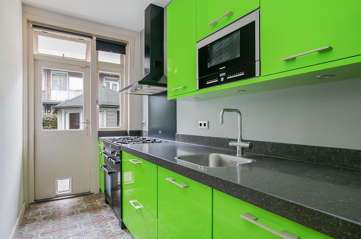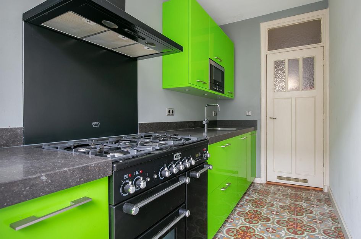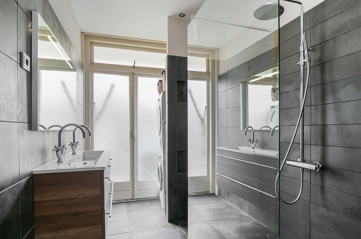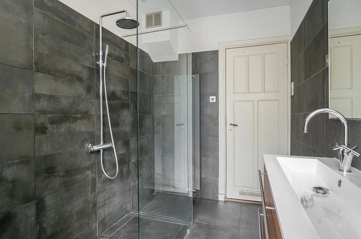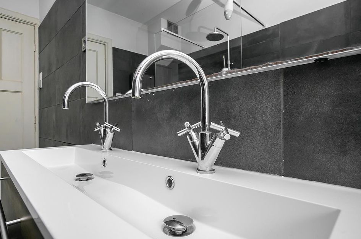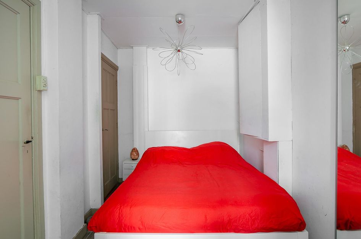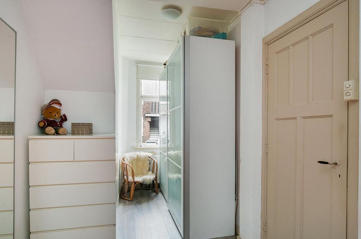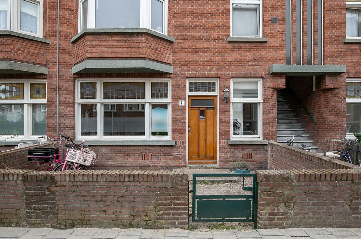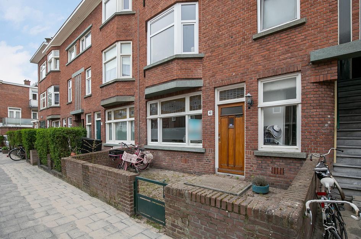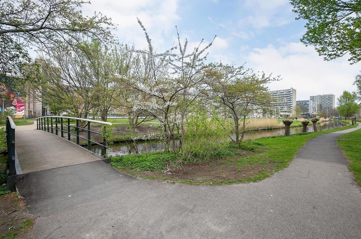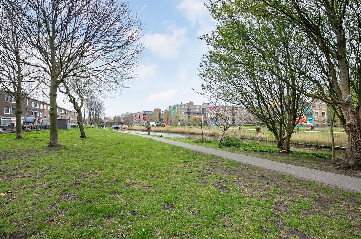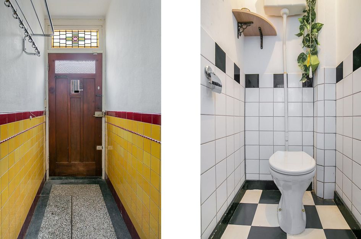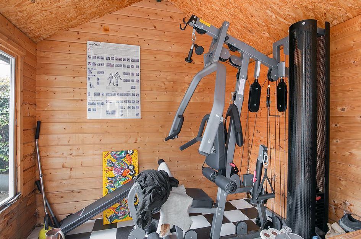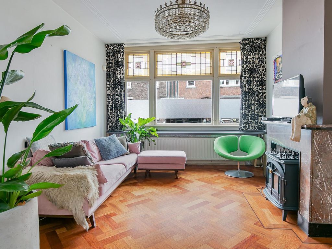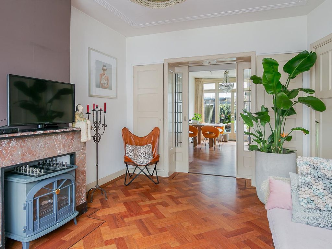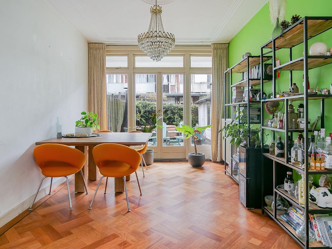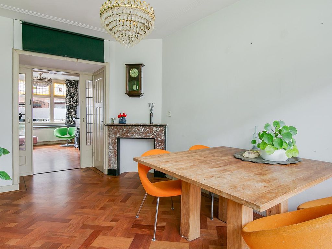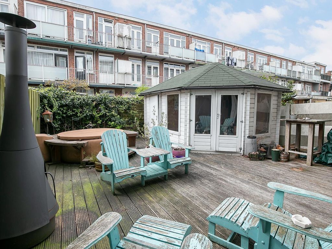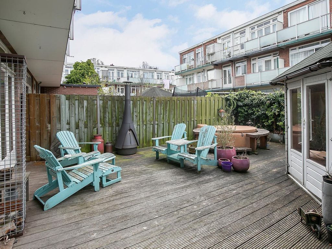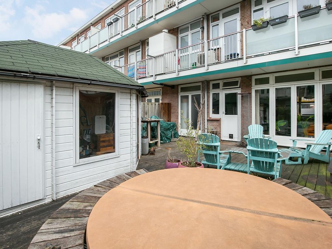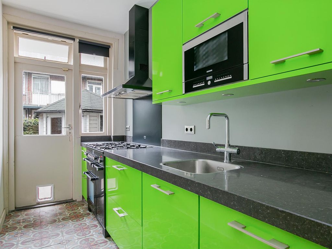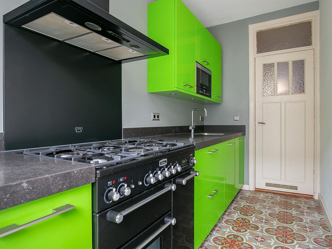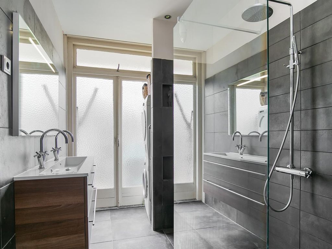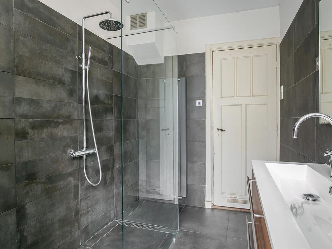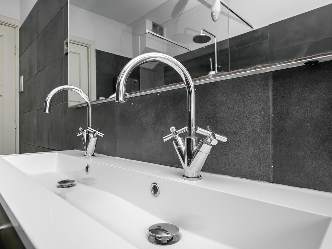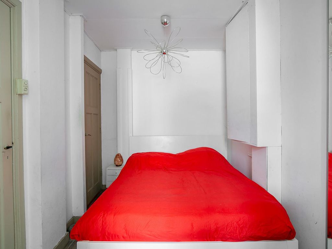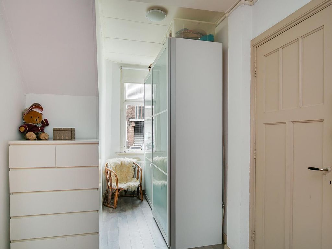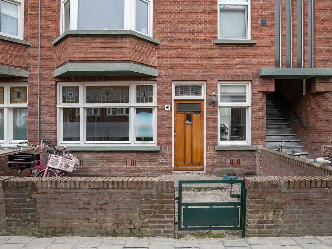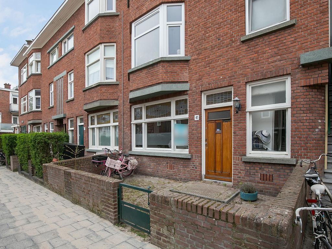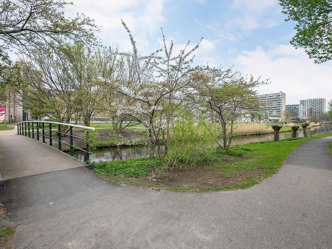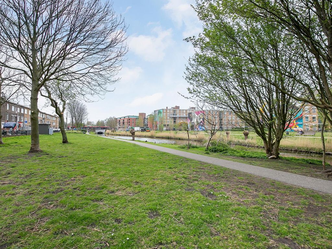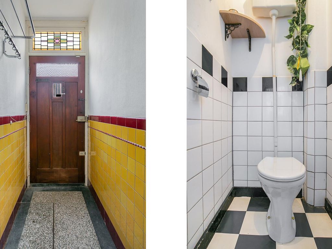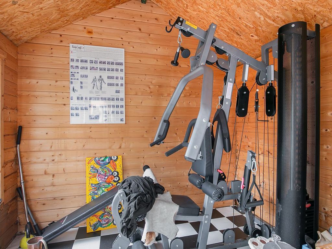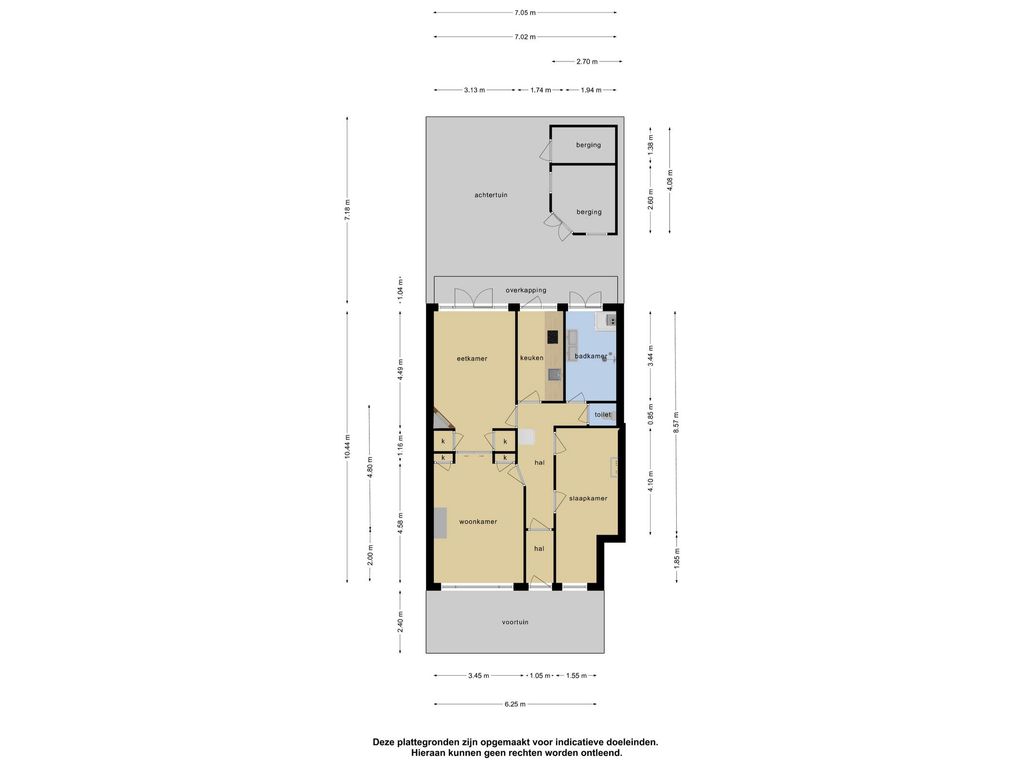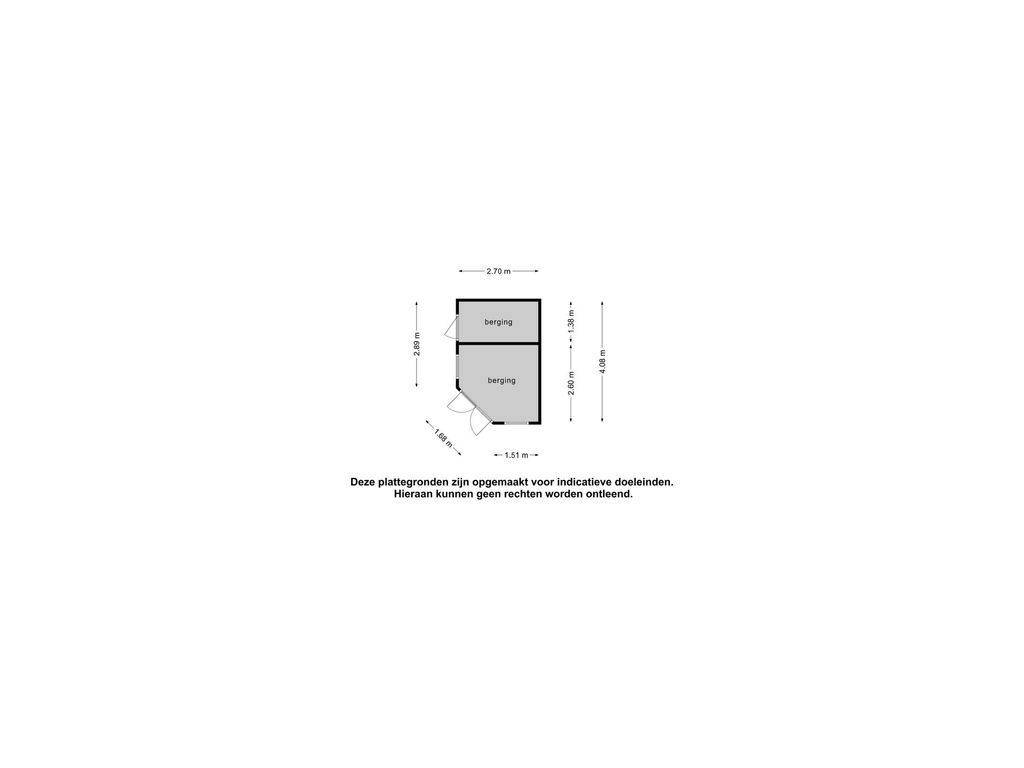English below:
Deze moet je zeker komen bekijken! Ben je op zoek naar een sfeervolle benedenwoning met riante achtertuin op het Zuidwesten en ook nog een ruime voortuin? Zoek dan niet verder, want wij verkopen Lamarckstraat 41! Deze lichte benedenwoning van circa 72 m2 heeft een ruime woon-/ eetkamer met schuifseparatie (met glas in lood!) en een prachtige vlechtpatroon (Merbau) parketvloer, moderne keuken met diverse (inbouw) apparatuur, zonnige achtertuin (51 m2) met berging en een vergrote slaapkamer aan voorzijde. De moderne badkamer is voorzien van douche, dubbel wastafelmeubel en wasmachine aansluiting. En er is een apart toilet. Het appartement is gelegen op eigen grond, wordt verwarmd middels een huur CV-ketel (Remeha Avanta) en is voorzien van houten kozijnen met enkel glas en glas in lood. De vereniging van eigenaren is in oprichting.
Indeling:
Entree via een ruime voortuin op het noordoosten (ca. 6.25 x 2.40 m), via de hal heb je toegang tot alle vertrekken. Een lichte woonkamer (ca. 4.58 x 3.45 m) met schuifseparatie, aansluitend de eetkamer (ca. 4.49 x 3.13 m) met openslaande deuren naar de achtertuin en aan de voorzijde bevindt zich een doorgebroken slaapkamer (ca. 4.58 x 1.94 m). Een moderne gesloten keuken (ca. 3.44 x 1.74 m) voorzien van diverse inbouwapparatuur met toegang tot achtertuin, apart toilet, moderne badkamer (ca. 3.44 x 1.94 m) voorzien van inloopdouche , dubbel wastafelmeubel, wasmachine aansluiting en opslaande deuren naar de achtertuin. De ruime achtertuin (ca. 7.18 x 7.05 m) gelegen op het zuidwesten heeft een riant tuinhuis (ca. 2.60 x 2.70 m) en berging (ca. 2.70 x 1.38 m).
Bijzonderheden:
- Gelegen op eigen grond;
- 1/3e aandeel in de VVE. De vereniging is in oprichting, bijdrage moet nog vastgesteld worden;
- Benedenwoning;
- Bouwjaar 1929;
- Beschermd stadsgezicht, [GEMEENTELIJK BSG LAAKKWARTIER];
- Woonoppervlakte ca. 72 m2; gemeten conform de meetinstructie NEN2580;
- Gunstig gelegen in Laakkwartier, dichtbij Den Haag HS, diverse winkels aan de Van Musschenbroekstraat, Oud Rijswijk en centrum op circa 7 min fietsen en uitvalswegen;
- Voorzien van houten kozijnen met enkel glas en glas in lood;
- Verwarming middels huur CV-ketel (Remeha Avanta, circa 10 jaar oud);
- Energielabel D;
- Zonnige achtertuin op het Zuidwesten (met berging) en een riante voortuin op het Noordoosten;
- Oplevering in overleg;
- Vanwege het bouwjaar zijn de materialen- en ouderdomsclausule van toepassing;
- Notariskeuze koper, doch in regio Haaglanden.
Deze verkoopbeschrijving is met zorg samengesteld. Alle tekst is echter informatief en bedoeld als uitnodiging om over eventuele aankoop in gesprek te komen. Er kunnen door derden aan deze verkoopbeschrijving geen rechten worden ontleend jegens de makelaar of verkoper.
You should definitely come and see this one! If you are looking for a cosy ground floor apartment with a spacious back garden facing South-West and also a spacious front garden, look no further, because we are selling Lamarckstraat 41! This bright ground floor flat of approximately 72 m2 has a spacious living / dining room with sliding doors (with stained glass!) and a beautiful weave pattern (Merbau) parquet floor, modern kitchen with various (built-in) appliances, sunny backyard (51 m2) with storage and an enlarged bedroom at the front. The modern bathroom has a shower, double washbasin and washing machine connection. And a separate toilet. The flat is located on private land, is heated by a rental central heating boiler (Remeha Avanta) and is equipped with wooden frames with single glazing and stained glass. The association of owners is in the process of formation.
Layout:
Entrance through a spacious front garden facing northeast (approx. 6.25 x 2.40 m), through the hall you have access to all rooms. A bright living room (approx. 4.58 x 3.45 m) with sliding doors, followed by the dining room (approx. 4.49 x 3.13 m) with doors to the backyard and at the front there is a bedroom (approx. 4.58 x 1.94 m). A modern closed kitchen (approx. 3.44 x 1.74 m) equipped with various appliances with access to backyard, separate toilet, modern bathroom (approx. 3.44 x 1.94 m) equipped with walk-in shower, double washbasin, washing machine connection and doors to the backyard. The spacious backyard (approx. 7.18 x 7.05 m) facing southwest has a large garden house (approx. 2.60 x 2.70 m) and storage room (approx. 2.70 x 1.38 m).
Details:
- Located on private land;
- 1/3rd share in the VVE. The association is in formation, contribution must still be determined;
- Groundfloor apartment;
- Built in 1929;
- Protected townscape, [GEMEENTELIJK BSG LAAKKWARTIER];
- Living area approx 72 m2, measured according to the measurement instruction NEN2580;
- Conveniently located in Laakkwartier, close to The Hague HS, various shops on the Van Musschenbroekstraat, Old Rijswijk and The Hague Centre at about 7 min by bike;
- Equipped with wooden frames with single glazing and stained glass;
- Heating by rental central heating boiler (Remeha Avanta, about 10 years old);
- Energy label D;
- Sunny backyard on the southwest (with storage) and a spacious front yard on the northeast;
- Delivery in consultation;
- Because of the year of construction, the materials and age clause applies;
- Notary is chosen by the buyer, but in the region Haaglanden.
This sales description has been compiled with care. However, all text is informative and intended as an invitation to enter into conversation about a possible purchase. No rights can be derived from this sales description by third parties towards the estate agent or seller.

